Discover Versatile Event Spaces and Catering Menus at La Peer
Board meetings. Brand activations. Conferences. Gatherings and intimate receptions.
Let our special events team bring your vision to life.
Board meetings. Brand activations. Conferences. Gatherings and intimate receptions.
Let our special events team bring your vision to life.
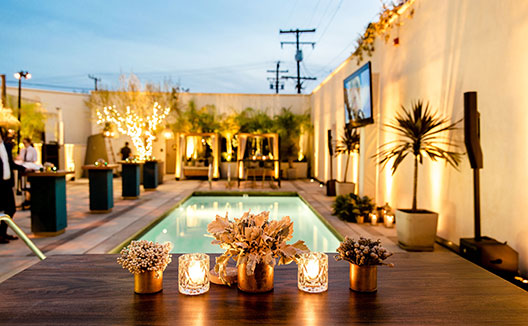
A stylish urban oasis providing al fresco dining at its finest with A/V capabilities, outdoor bar and guest seating.
Maximum Capacity
100 Seated | 150 Standing
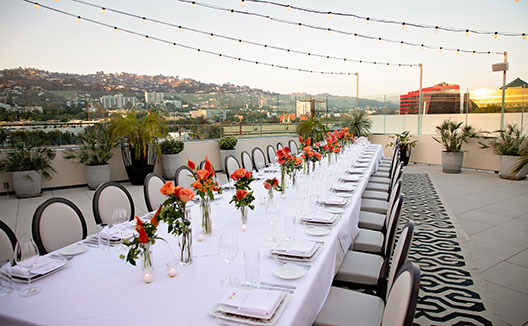
Open air terrace facing the Hollywood Hills. Perfect space for a reception, games and mingling!
Maximum Capacity
50 Seated Dining | 75 Standing
30' x 34' | 1020 sq feet
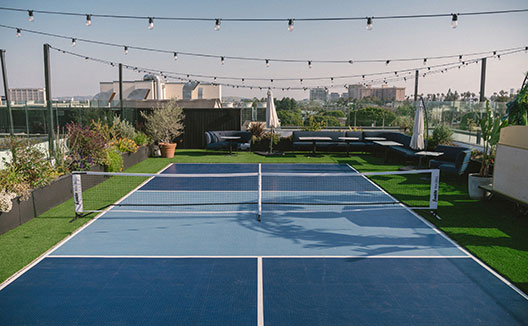
Open air rooftop that offers 360 degree views. This space can be transformed to your needs. Host meetings, pickleball tournaments, dance parties, and more.
Maximum Capacity
150 Seated Dining | 120 Seated with Dance Floor | 200 Standing
29.5' x 68.9' | 2032 sq feet
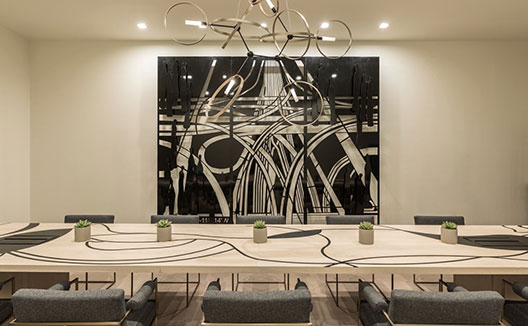
Our conference room is outfitted with a large table and TV for all your meeting needs.
Maximum Capacity
18 Seated
18' x 28' | 529 sq feet
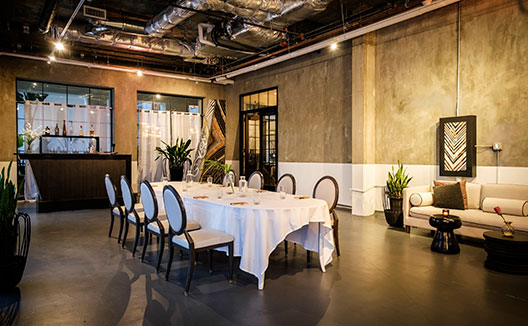
Our industrial style room for formal meetings, seated meals and receptions with its own private bar and mounted TV. Located just off the main lobby with a streetside private entrance.
Maximum Capacity
40 Seated Dining | 20 U-Shape | 60 Standing
38.65' x 21' | 818 sq feet
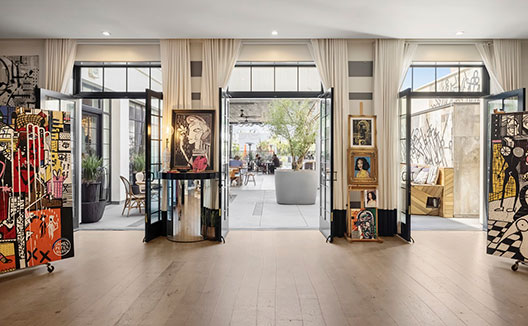
Featuring gallery walls with original artwork, the Drawing Room is a unique space perfect for all day meetings, formal dinners and product showcasing – with the optional add on of the adjacent Retna Courtyard.
Maximum Capacity
50 Seated Dining | 42 Classroom | 75 Standing | 60 theater
26' x 37' | 956 sq feet
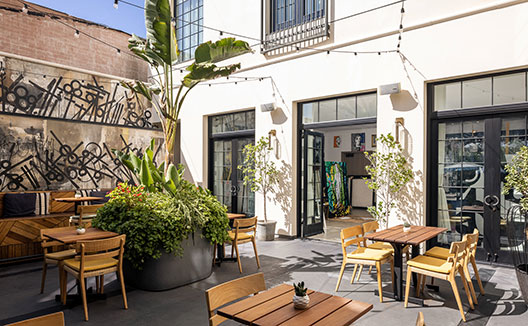
Maximum Capacity
20 Seated Dining | 40 Standing
23' x 30' | 690 sq ft
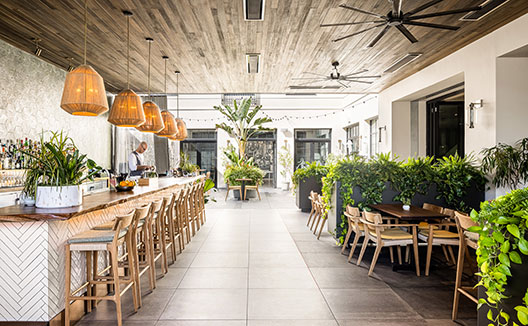
Maximum Capacity
70 Seated Dining | 100 Standing
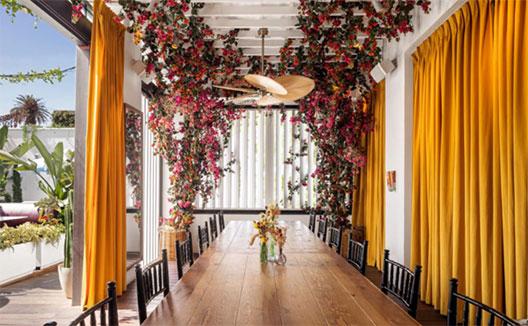
Maximum Capacity
22 Seated Dining
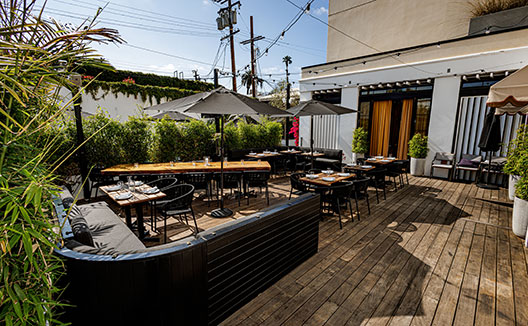
Maximum Capacity
40 Seated Dining | 55 Standing
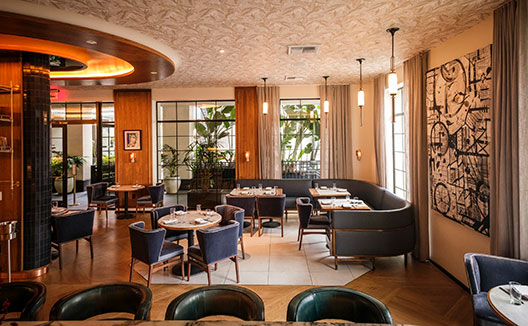
Maximum Capacity
100 Seated Dining | 200 Standing